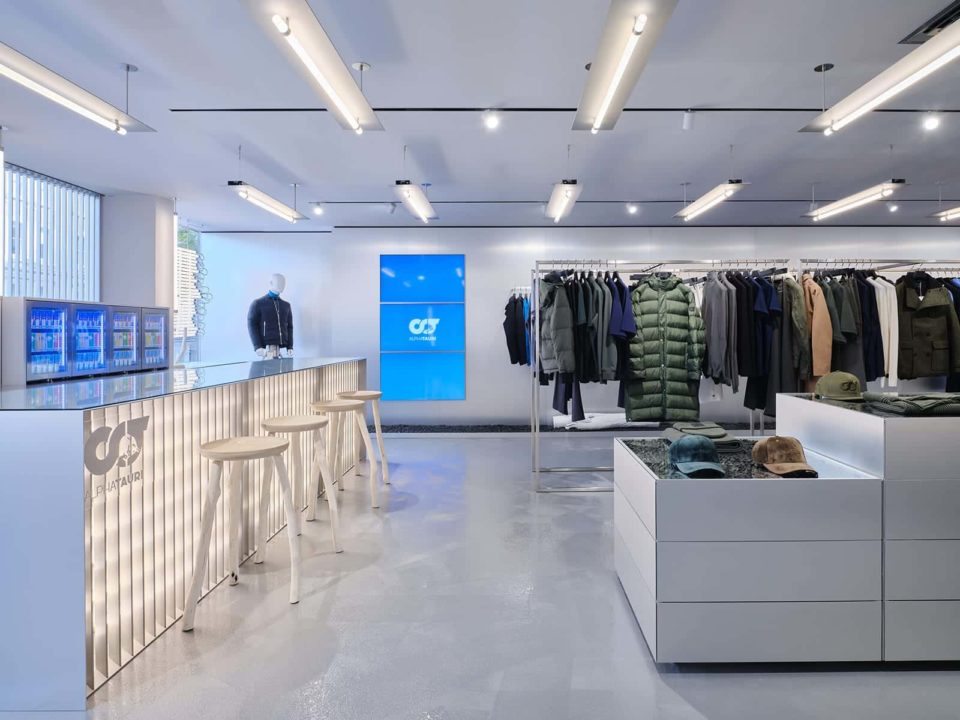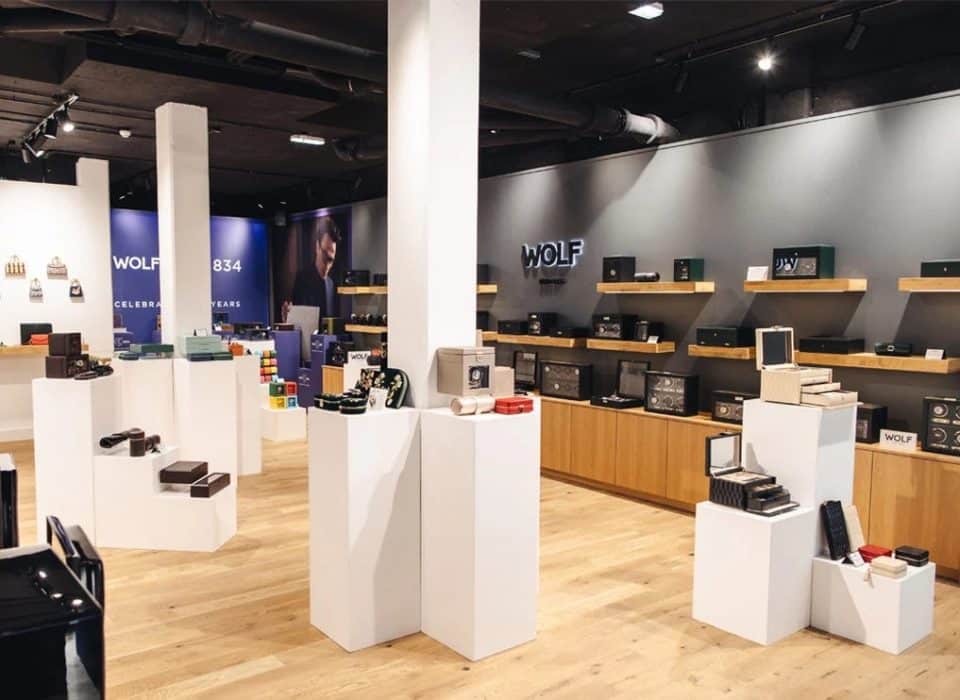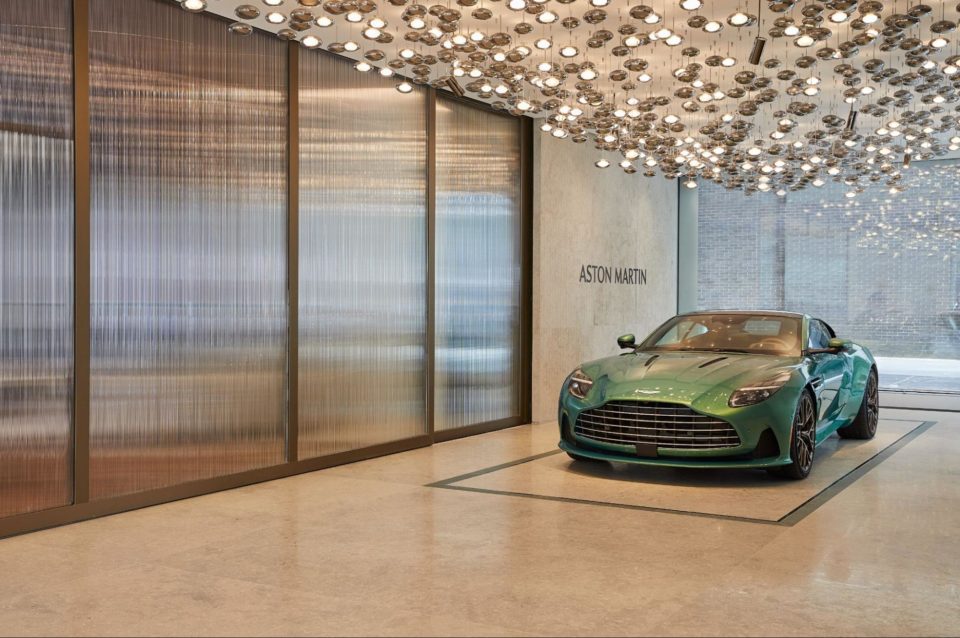How does Upfront Planning & Entitlements help create spaces for the future?
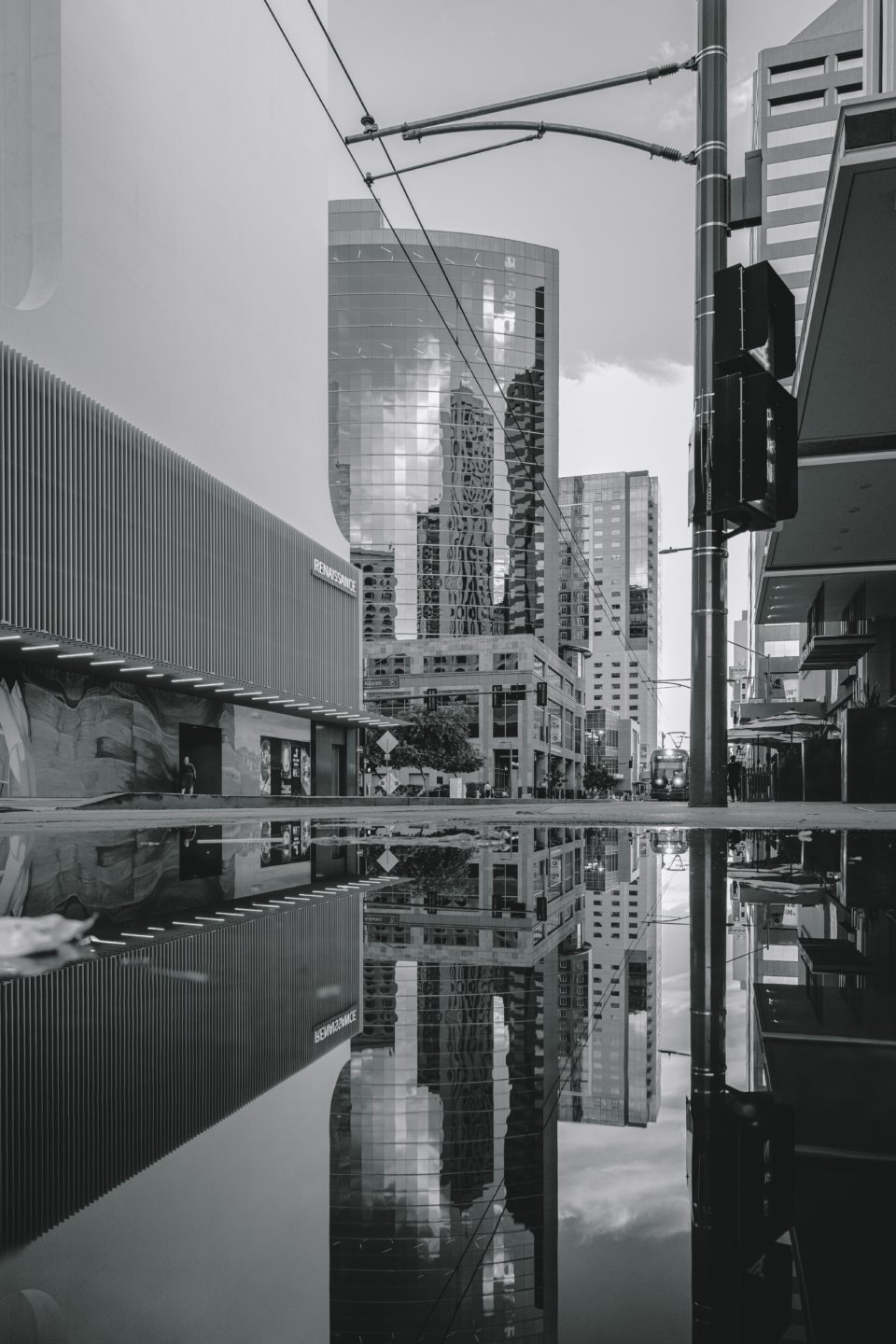
Thinking about how you can improve one store, or even a network of them is one thing, but if you really want your spaces to serve customers then you need to think bigger. You need to think about how we’re going to live and travel and work and shop in the future.
This thinking is part of everyday life for Upfront Planning & Entitlements. The planning firm works to design communities and spaces for the future. It’s not just about the now, but the what will be.
We got the inside track from Jessica Sarkissian, Owner/Founder at Upfront Planning & Entitlements and President of the Arizona Chapter of the American Planning Association, to find out just what sort of future is being planned for:
Jessica Sarkissian, Owner/Founder, Upfront Planning & Entitlements
Could you describe what Upfront Planning & Entitlements does in a nutshell?
Upfront Planning & Entitlements, LLC is a woman owned land planning firm in the Phoenix Metro area serving clients throughout Arizona.
We provide Upfront consulting services to both our public and private sector clients to take their project to the next level of efficiency and quality with effective results. Our diversified project background from commercial, to residential and industrial and our wide municipal understanding within Arizona, partnered with our technical design knowledge and over 16 years in the Arizona market allow us to navigate the development process often more quickly and effectively to achieve our client’s goals.
We work together with landowners, stakeholders, developers, staff and political officials Upfront in the process to make sure everyone takes ownership and the project is one which our clients feel comfortable with and with us.
What are the main steps that you take when working on a new planning project?
New planning projects usually follow the same steps as they come in. We meet with a client in person or over the phone to discuss the goals and objectives of what they want to do for their site/ business. We then go over the site information and its history, if they have one, or direct them to what they will need in a site to make it as quick and efficient as possible to get their business up and running.
Sometimes, due to the entitlement process, public hearings and City timelines, it is not often a quick process. To address this, we almost always work on projects with multiple processes concurrently, so that as one finishes the next process or permit is lined up to go to a hearing or approval. We often work on teams with engineers, surveyors, and architects and coordinate their tasks in line with ours to ensure complete efficiency.
Planning work is not as easy as submitting an application, it involves a highly political and public involvement process which can get pretty complicated and involves technical code and design processes. Getting expert advice early on to assist or complete the project can make all the difference in a six-to-eight-month process not becoming a two year or more process.
What sort of restrictions or constraints do you have to work within?
One of the initial tasks we look at with a client is the constraints of the site. Constraints have to do with typical physical site constraints such as: the topography, parcel size and shape, utilities, access and so on. However, when dealing with land entitlements, rezones, use permits and other applications, which require a public hearing process, it also has to do with the neighbourhood temperature. By that I mean the surrounding neighbourhood/ property owners can be your ally or your enemy.
The goal is to get the community to be supportive and to have them take ownership and investment in your project to show its benefits. By involving the community initially, it helps sort out any issues and bring them to the surface early to help you decide if you want to move forward with a development or if the opposition and costs to implement neighbour and City requirements will be too great.
The goal is to know early to walk away before you purchase a property. I have seen even simple mom and pop piano studio expansions get turned down at the City because they did not get the correct initial support due to opposition to traffic, parking and privacy conflicts.
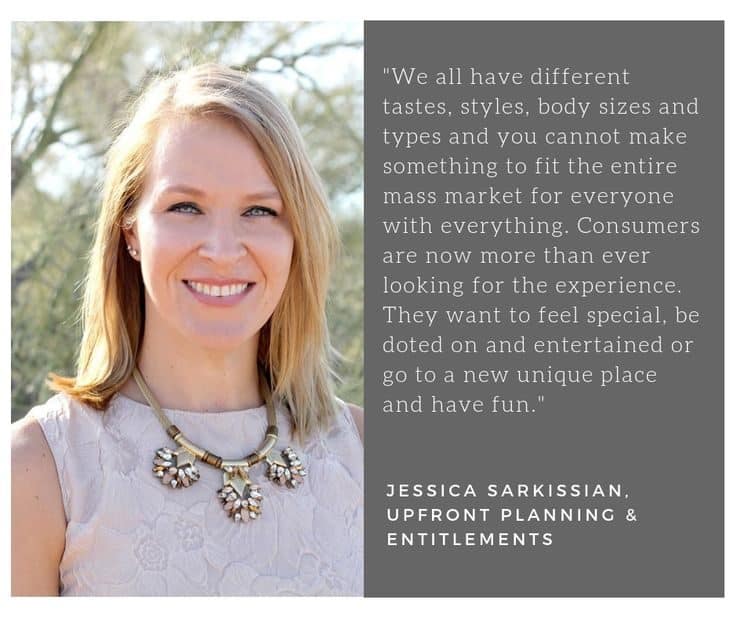
Is retail often a consideration with the projects you work on?
Retail is often a consideration for new projects we work on. Even if it’s a residential project, homebuilders will investigate where residents will shop, eat and play as a convenience appeal to the buyers. We work on retail at all levels and each one has its own positives and benefits.
I do enjoy working on retail/ industrial as they are more cut and dry with City requirements then a subdivision will be. In a subdivision project the builder’s objective, aside from a nice community, is to try and maximise return by higher number of lots to sell which is always an argument on density with the City. Increased density with commercial and industrial tends to just get looked at as increased efficiency and is often more positive. Then the discussion with the City just becomes a negotiation on outdated parking requirements to get it to the development level needed.
Are there any retail-related projects that you can tell us more about?
The most recent retail project approved is a 20-acre Mixed-Use project in the City of Mesa, AZ. It’s an innovative and unique opportunity we jumped at the change to be a part of. This is a mixed-use development which provides a different take on aging in place. It consists of an independent and assisted living, medical offices, a luxury tower and luxury condos, a rehab clinic and a nursing school and its goal is to provide a senior community with integrated healthcare in a community like setting with a park like paths, trails and connectivity.
To help residents move around, the development will include winding walkways and bridges as well as internal bus service to the restaurants, medical offices and clinic. I am excited to see it develop over the next few years and make a huge positive impact to the east Mesa skyline and overall growth for the Phoenix Metro area.
How far into the future do you think when you are planning new developments?
All projects vary by client with the type of development for timing. Some are in the more immediate future, such as: commercial corners, office spaces and assisted living/ retirement facilities, which typically have a builder/ owner in play and develop in the next year or two.
On the opposite side, others for various agencies and municipalities can be much farther out into sometimes 10, 20 and 30-year planning projects. These are usually done to prepare for future infrastructure needs and capacity issues. These projects can be the most fun, as you get to envision everything as a whole coming together and what it means for the future development of that region.
It entails looking at not only land use and population trend changes, but what transportation changes, infrastructure and land ownership changes are occurring which can then change the entire direction of an area.
What sort of changes (cultural, social, environmental etc) are you planning for?
The biggest elephant in the room which many land planners are trying to adjust for and which no-one has any real answers for, seems to be the evolution of the younger demographic and their changing transportation needs. Their values, goals, family life and work life ambitions are not what many retailers and developers are used to, and they are greatly changing the market with new products, home trends, cars and how we even design communities.
The lower interest to purchase a home and a car, get married and start a family earlier means the younger consumer is more fluid and can pick-up and leave an area when they find a better opportunity, location or even if they just get bored with an area. This group and future groups I feel will keep development/ retailers on their toes to be more creative and cutting edge to keep their consumers interest and workforce base.
What new things are you having to consider that you weren’t five years or so ago?
As I work on projects and give my projections for new developments over the next 10, 20 and 30 years, I always get push back on sometimes being too out there. Developments over the past 30 and 50-year time periods, typically developed very slowly over time through population growths and declines and market adjustments to get to where they are now, which in some cases is still under performing.
But I respond by asking, if those areas had light rail, unlimited access to utilities and the internet, do you think it would have taken 30 to 50 years to get to where it is now or even better? The answer is clearly no. Those items amplify development and kick it in fast forward with the right developer.
With the addition of the new transportation opportunities and by adding increased capacity to utilities from the power grid and communication facilities it entices new and creative retail buildings and users to areas which normally would have taken years to grow and instead makes them high activity hot spots seemingly overnight, although it really isn’t. With these added infrastructure improvements, development is moving forward much faster with higher success rates and density to support those uses and increased population.
Additionally, huge tax incentives have been introduced to spur infill and new development to areas which will increase momentum and interest, but although I find it difficult myself to navigate it’s going to be a big deal for growth. Look into it or find a tax advisor who can explain it in layman’s terms.
What are the biggest differences that you can see in how we might use physical space in the future?
I see the physical space of future development being focused more on the efficient use of the land available and removing the unnecessary items that are more fluff. Reducing parking requirements for the new users, unnecessary pavement and setbacks/ buffers that are unnecessary for compatible uses.
As we know with limited space density gets higher, population rises, and a lot of municipalities are land locked and unable to annex more land to grow their tax base or population. However, it does not mean there is no growth to come, just a re-evaluation of the space.
Better use of existing land and space will require that even some developments less than 10 years old get raised and replaced with more efficient and tighter development to increase the density. Often this will result in underground parking or stacked parking on retail on the same footprint.
During the retail boom acres and acres of asphalt parking lots were created to accommodate the automobile boom and we have over parked many developments including residential. These areas you see coming back to the table, by removing an unused section of the parking lot for a fast food coffee shop or drive through, or a new building PAD.
In some cases, a developer or City will acquire the entire larger parcel, raise the property with the goal of providing a more clean and compact development that is more appealing and efficient in the limited space which also accounts for higher and better returns on the land.
Do you think retail will remain a key fixture of future developments?
As opposed to many I hear from in the field at luncheons and workshops striking fear in everyone’s heart in retail and development, I still feel that retail will remain a key fixture in the market, but just in a different capacity.
While it may not look exactly the same with commercial strip centres, enclosed malls and large big boxes, it will still be there but look slightly different and fill a different consumer need. Consumers still want to see and touch what they are buying, many will buy online, however certain purchases cannot all be done online.
We all have different tastes, styles, body sizes and types and you cannot make something to fit the entire mass market for everyone with everything. Consumers are now more than ever looking for the experience. They want to feel special, be doted on and entertained or go to a new unique place and have fun.
Retail has and will continue to change and evolve to focus more on these areas, so I believe it will remain a key fixture and only continue to take on new forms as it does in high activity centres, entertainment areas and social retail settings where it is more about the experience of having a small local place downstairs or across the street easily accessible from where you live.
Need some store inspiration? Check out 50 of the world’s best concept stores right here. Plus, find out how we can help you identify and discover the breakout trends in offline and online retail that will put you years ahead of your competition. Get in touch here.

